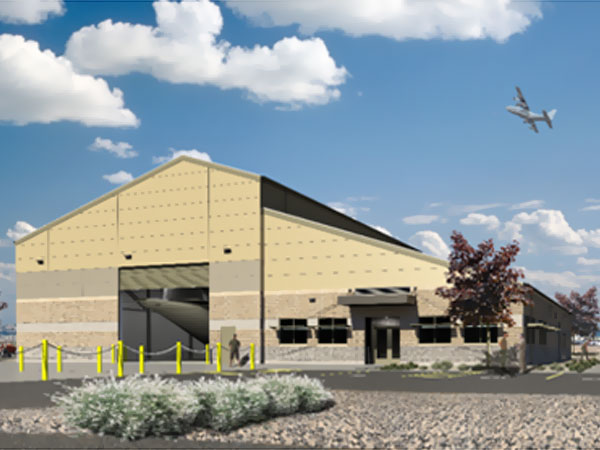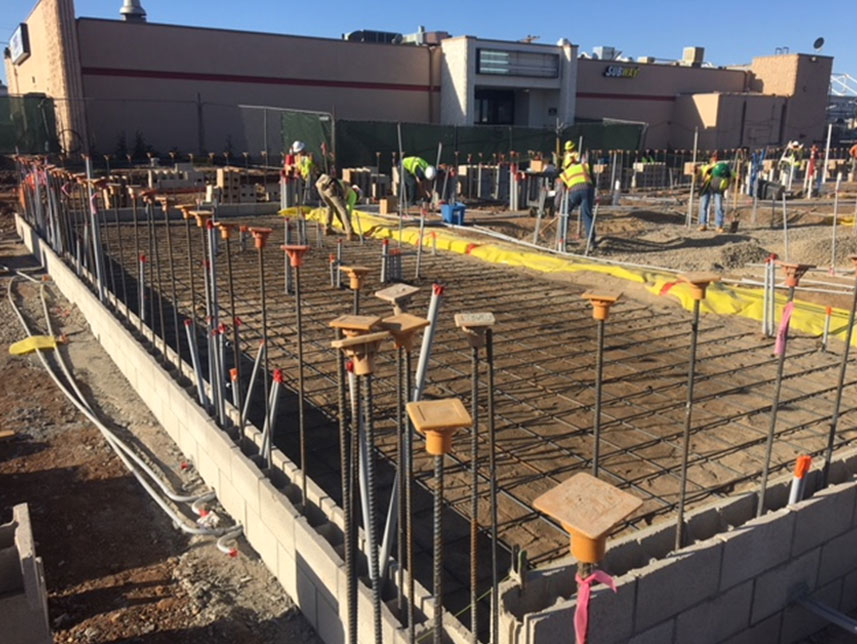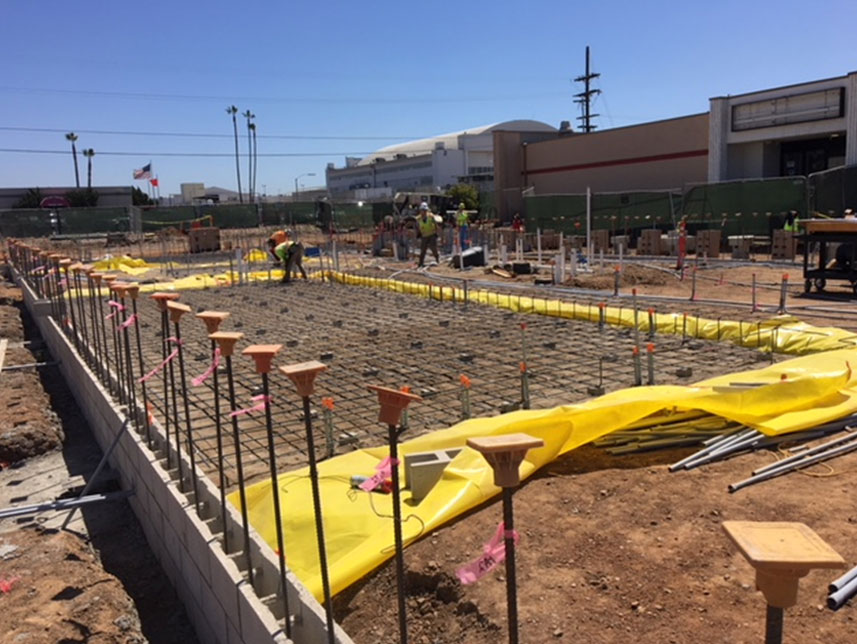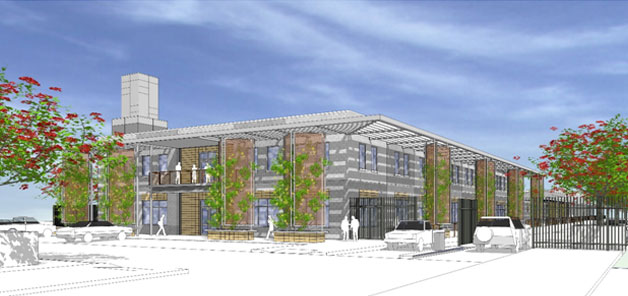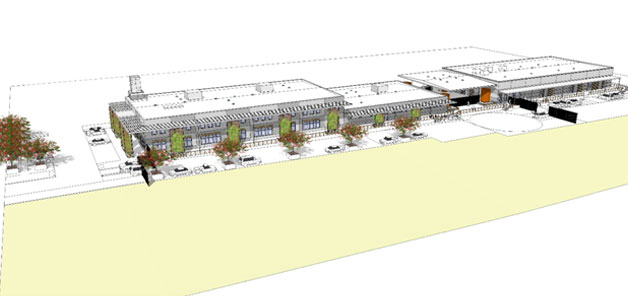N62473-15-D-2485 PTO X004, Design-Build Project
P-200 Construct Operation Training Facility to House EACTS and KC-130J Crew Master Training Program
MCAS Miramar, California
The project constructs an operational trainer facility (13,261 SF) to house Enlisted Aircrew TrainingSystem (EACTS) and associated training and support spaces for the KC-130J Crew Master TrainingProgram. The facility will provide an all-weather training environment for the KC-130J Fuselage Trainer. The facility will includeadministrative and support spaces such as classrooms, Brief/Debrief room, Instructor offices, computerserver room, controlled spare storage, entry control point, men and women’s shower and head, unisexrestroom mechanical, electrical and telecommunication support spaces. The facility will have reinforcedconcrete masonry unit (CMU), reinforced concrete foundation, slab on grade and composite steel deckwith standing seam metal roof over metal deck and steel framing completing a high-bayspace for the KC-130J FuT and a one-story administrative with support spaces.
Chollas Water Operations Facility San Diego, California
The Chollas Water Operations Facility improvements consist of an Administration Building and a Shops Building that are sited to share a covered plaza. The project includes significant site improvements to serve these new facilities, including new utility infrastructure, parking, layout sheds, covered storage, landscape and hardscape improvements, and new utility infrastructure. The new facilities are replacing existing, deteriorated structures on the same site, and the new facilities must be constructed with limited impact on the on-going operations of the San Diego Water Operations facility.
Forklift Rework Facility (FRF) Naval Air Station Coronado, CA
N62473-18-D-5852-N6247319F4738, Design Bid-Build
Forklift Rework Facility (FRF) Naval Air Station Coronado, CA
Construction of P-1018 CMV-22B Forklift Rework Facility(FRF) (approximately 33,200 SF) at Naval Base Coronado, Coronado, California.
The Contractor shall construct forklift rework facility implement site improvements, including vehicle parking, storage and lay down yad, landscaping, and low-impact design storm water features (approximately 32,400 SY)
P-282 F/A 18 Avionics Repair Facility Replacement, Naval Air Station (NAS) Lemoore, CA
N62473-18-C-2201, Deign-Build
P-282 F/A 18 Avionics Repair Facility Replacement, Naval Air Station (NAS) Lemoore, CA
This project constructs an up to 83,300 square foot avionics repair facility. The facility will include clean room, generator test lab, work rooms, repair shops, material and production control, storage, shipping and receiving spaces, loading dock, office, quality of life spaces, and administration areas.
P-249 F-35 Communication Building and Infrastructure Upgrade, Marine Corps Air Station (MCAS) Miramar, CA
N62473-16-D-1884-N6247318F4138, Design-Build
P-249 F-35 Communication Building and Infrastructure Upgrade, Marine Corps Air Station (MCAS) Miramar, CA
Design, construction, procurement, and installation services for project P249 F-35 Communication Building and Infrastructure Upgrade. Project constructs a multi-story communications and telephone exchange facility consisting of reinforced concrete masonry unit frame and walls, standing seam metal roof and concrete foundation with communications vault to allow access of communications lines. Project constructs communications duct bank outside plant infrastructure in support of new F-35 facilities.
TP18053M, Maximum Utilization and Demolition (MUD) B1551, MCB, Twentynine Palms, CA
N62473-17-D-4638-N6247318F4109, Design-Build
TP18053M, Maximum Utilization and Demolition (MUD) B1551, MCB, Twentynine Palms, CA
Design, construction, procurement, and installation services for project TP18053M. Project TP18053M will demolishes four (4) facilities and repair/renovate nine (9) separate facilities in support of the Marine Corps Infrastructure Reset Initiative. Renovated Facilities will comply will all applicable Unified Facilities Criteria (UFC) and current seismic, Fire Protection and Anti-terrorism Force Protection (ATFP) criteria.
P205 ALERT FORCE COMPLEX, TRAVIS AIR FORCE BASE (AFB), FAIRFIELD, CA
N62473-16-D-1868-X010, DESIGN-BUILD
P205 ALERT FORCE COMPLEX, TRAVIS AIR FORCE BASE (AFB), FAIRFIELD, CA
- Alert Force Facility (Building 01): A 35,135-square foot single-story facility, comprised of Crew and Maintainer Quarters and Bathrooms, Flight Planning/Aircrew Café, Linen and Laundry, Linen Storage, Crew Lounge, Dining area, Kitchen area, Fitness, Security Office suite, Open Secrete Storage (OSS) Suite, Office space, and other support type functions. The OSS space is comprised of Briefing/Conference Room, Comm open and enclosed Offices, OPCON, OPCON/SIPR, Communications Center, Storage, EKMS Vault, OPCON Offices, Mobile Comm open and enclosed Offices, Administration open and enclosed Offices.
- Satellite Communications Facility (SATCOM) (Building 02): A 6,830-square foot single-story facility comprised of two (2) Storage/Workspaces, five (5) vehicle trailer storage bays, interior laydown area for future pre-fab CONNEX, exterior concrete pad for Antenna Dome, and other support type functions.
- Aircraft Maintenance Facility (Building 03): A 6,162-square foot single-story facility, comprised of Open Office area, three (3) enclosed Offices, Tools and Work area, Secure Tool Storage, Prep Room, exterior Hazmat Storage, and other support type functions.
- Spares GSE Storage Facility (Building 04): A 16,882-square foot single-story facility, comprised of Shipping and Receiving area, Parts Storage, Shops, Conference Room, three (3) enclosed Offices, Break Room, Toilets for Shops, Toilets for Offices, Exterior Hazmat Storage, Exterior GSE Yard, Exterior covered Wash Rack, and other support type functions.
- Gate/Sentry Facility (Building 05): A 306-square foot single-story facility, comprised of Security area, Unisex Toilet, Storage, Entry and Exit pedestrian Sally Port, and a Vehicular Sally Port.

